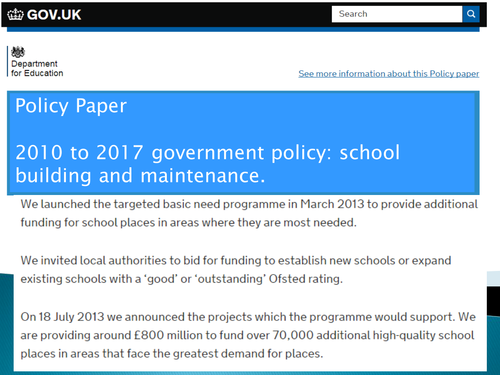

In this project students take a leading role designing a new school building to be placed somewhere on their existing school site. The project is split into 6 parts: Initial designs, Final design, Material costing, Labour costing, Fittings Costing and Summary/Presentation. There is a PowerPoint that explains the entire project and a word document with as many of the likely costs that I have managed to think of. I ran this last year and it was very successful, I have made a few tweaks since. You will need to change the google maps image of my school to your own school, but that is all. My students completed the project partly on A3 and partly on Laptops. Mathmetical content involved is Area, Perimeter, Scale Drawing, Unit Conversion and Finance. Though many pupils can extend into things like Pythagoras and Trigonometry if their final design is fairly advanced/in-depth enabling the project to work across KS3 and KS4.
Something went wrong, please try again later.
This resource hasn't been reviewed yet
To ensure quality for our reviews, only customers who have downloaded this resource can review it
Report this resourceto let us know if it violates our terms and conditions.
Our customer service team will review your report and will be in touch.
