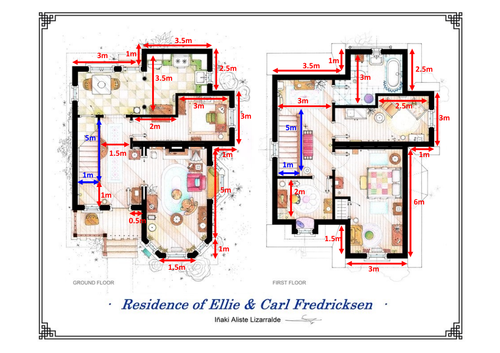


Attached is a floor plan for both the ground and 1st floor of the Ellie & Carl Fredricksen Residence from Disney's 'Up' (pictures taken from Google). I have added measurements so that pupils can use their knowledge of compound shapes to find the missing sides and ultimately work out the perimeter and area of the rooms in the house (I have also added the publisher version, should measurements like to be altered). From here, they can use the additional activity of determining how much it will cost them to decorate certain rooms.
I would recommend using this with high-ability KS3 classes (but you may use it however you like!).
I hope this proves to be useful/fun for your classes.
Enjoy, and please leave feedback if you can!
H.Pullum
I would recommend using this with high-ability KS3 classes (but you may use it however you like!).
I hope this proves to be useful/fun for your classes.
Enjoy, and please leave feedback if you can!
H.Pullum
Something went wrong, please try again later.
Great idea but it prints incredibly small! Do you have the answers please? Thank you for sharing.
Report this resourceto let us know if it violates our terms and conditions.
Our customer service team will review your report and will be in touch.
£0.00