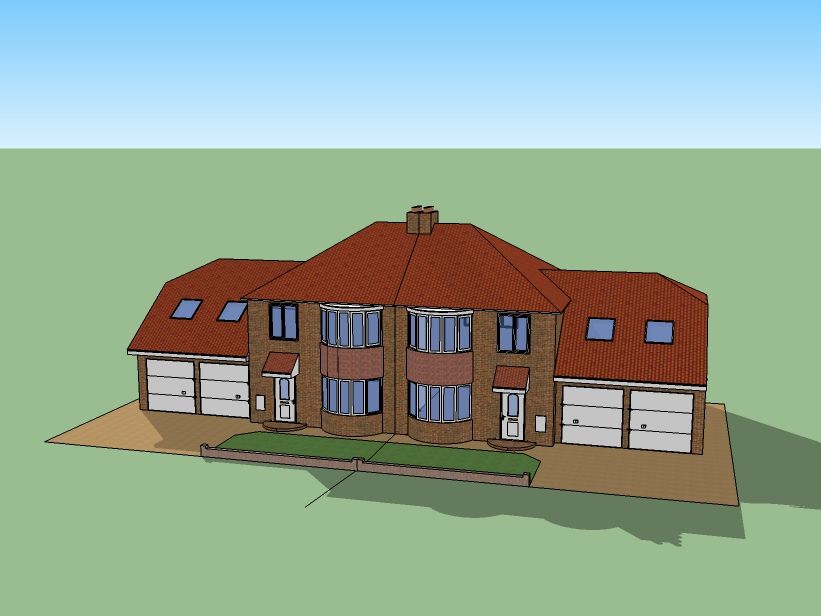





This is a part of a unit of work in which pupils are asked to screenshot a house of their choosing (they often choose their own) and reproduce it using Sketchup.
A 4 week scheme of work is included to guide lesson planning.
The teacher guide is a step-by step guide as to how to draw a scale model of a house, using dimensions, offset tool and protractor.
The worksheet has space for evaluation work, assessment criteria and a pre-populated target bank to make assessment quick to complete by highlighting the required statement.
Something went wrong, please try again later.
This resource hasn't been reviewed yet
To ensure quality for our reviews, only customers who have purchased this resource can review it
Report this resourceto let us know if it violates our terms and conditions.
Our customer service team will review your report and will be in touch.